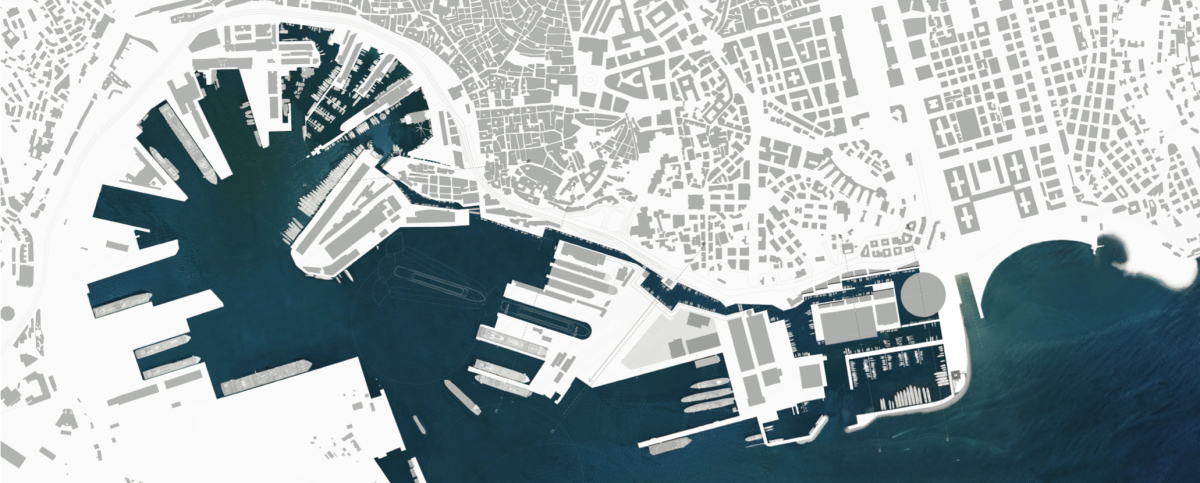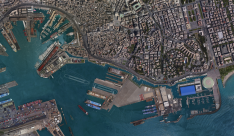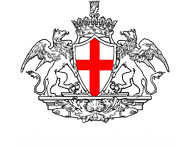
The Blueprint in 10 points
The Blueprint is essentially based on ten points and presents a concrete vision of the redesign of the part of the city between Porta Siberia and Punta Vagno, in order to restore the relationship with the sea to the city, just as the project for the Old Port has restored it to the historical city centre.
- Construction of the new Pilot Tower at the end of the breakwater at the harbour entrance. Watch a presentation of the project
- Reorganization of the Yacht Club Italiano in the basin in front of the Fiera del Mare (with about 1,000 LM of moorings, compared with the current 900 LM) and in the spaces on the land near the existing pier (about 15,000 m2, compared with the present 10,000 m2), maintaining the existing building and the historic wharf as a representative structure (Museum of the Yacht Club Italiano).
- Creation of an ‘urban-canal’ or navigable dock by the ancient city walls. This – up to 50 m wide at several points – will connect the Porto Antico to the Fair. The demolition of the former Nira building and the obsolete Trade Fair pavilions (Pavilions C, M and Fiat) will allow for the creation of a ‘port-canal’ by removing of 85,000 m2 of concrete (780,000 m3).
- The urban-canal will lead to construction of an ‘island’ in the fabric of the port, which will be detached from the line of land and so enable the city to regain that seafront which it has lost over the centuries.
- Reorganization of the nautical clubs (Elpis, Rowing, LNI, UDP) and the pier known as the Marina Molo Giano along the new urban-canal (1,800 LM of moorings compared with the current 1,700 LM).
- By using earthworks and demolition work for the construction of the urban-canal and port-canal, expansion (78,000 m2) of the naval repairs site on the island of the “factory of the port” and the reorganization of the dry docks.
- Reorganization, for tertiary, commercial and residential use, of the surface areas of the demolished structures (48,300 m2), reducing their volume from 332,000 m3 to 120,000 m3 (part of the commercial functions will be set underground). This will create a new urban pole between the trade fair and the city, which will regain a new seafront, after having been blocked by the volumes of the trade fair, with 1,200 LM of moorings in the port-canal. It is also planned to reorganize the trade fair zone and recover the Palasport (sports hall), with the possibility of retaining its character as a sports facility.
- Development of a system for circulating the still waters of the port through the urban-canal by opening the root of Calata Gadda and Molo Giano and the construction of an oxygenation system to reclaim the internal waters by energy-environmental devices associated with the new developments.
- Creation of an urban linear park comprising about 1,000 trees (holm oaks, pines, palms and plane trees) from Porta Siberia to Punta Vagno, enriching the urban promenade along the canal and the interstitial spaces behind the elevated viaduct with a public green area close to the city and the sea. In Piazzale Kennedy there will be an ‘urban-garden’ (with its beach), a kind of nature reserve at the mouth of the Bisagno, preserving a direct environmental relationship between the city and the sea.
- Continuation of the seafront promenade of Corso Italia, from Foce as far as Porta Siberia and then to the Porto Antico, directly overlooking the sea along the urban-canal, with various vertical connections to Corso Aurelio Saffi, so restoring to the city the areas with the strongest urban qualities. At the same time, the existing road access to the island of ‘the factory of the port’ will be reorganized via two bridges over the canal, one to the west at the Molo Giano, and one to the east (a mobile bridge to permit navigation).




